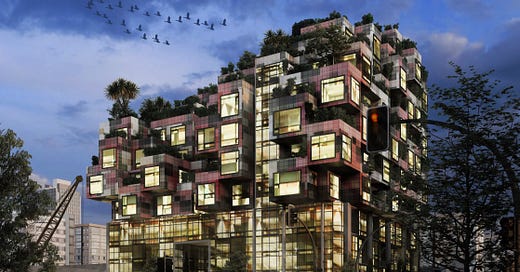Two weeks ago, I wrapped up teaching at the Pratt Institute in Brooklyn. Teaching back east has allowed me to bring graduate students from New York to the West Coast to study new housing solutions fo…
Keep reading with a 7-day free trial
Subscribe to The Horizontal Fault to keep reading this post and get 7 days of free access to the full post archives.



